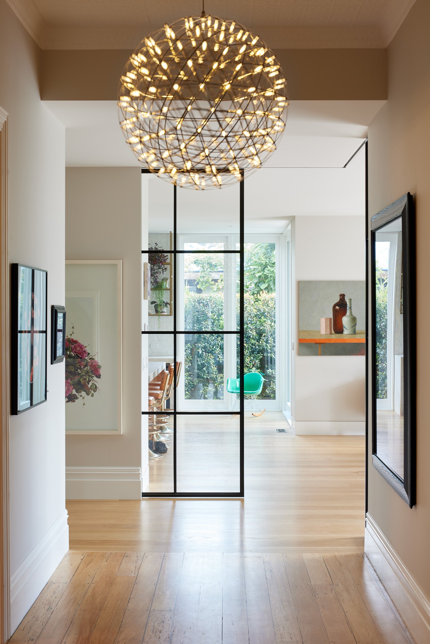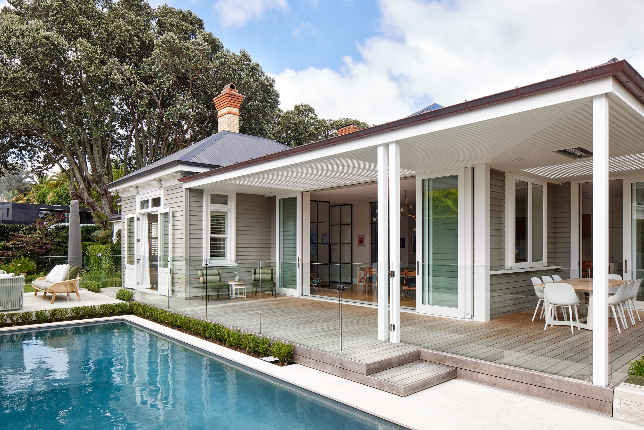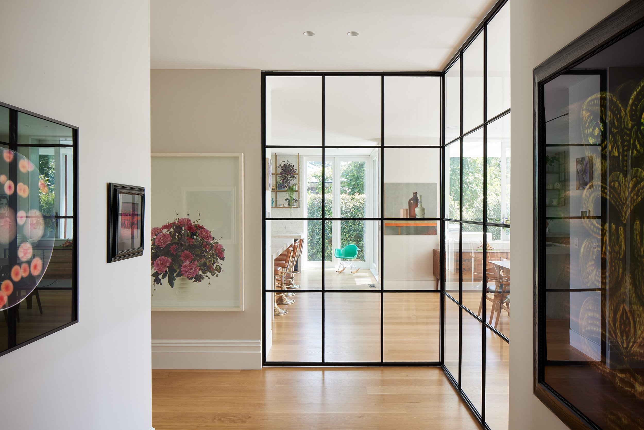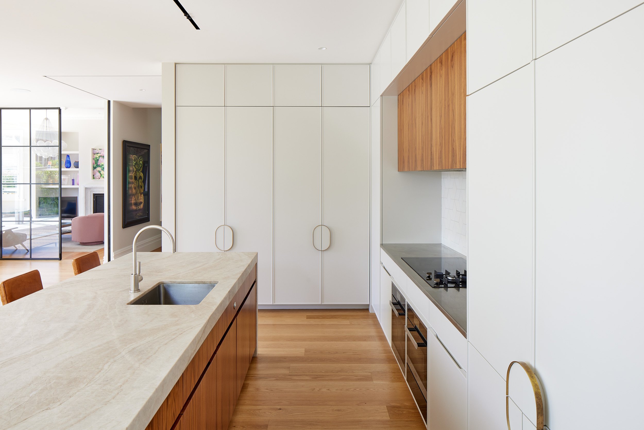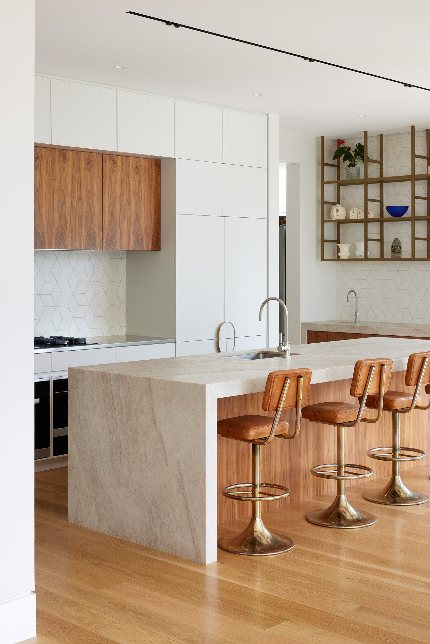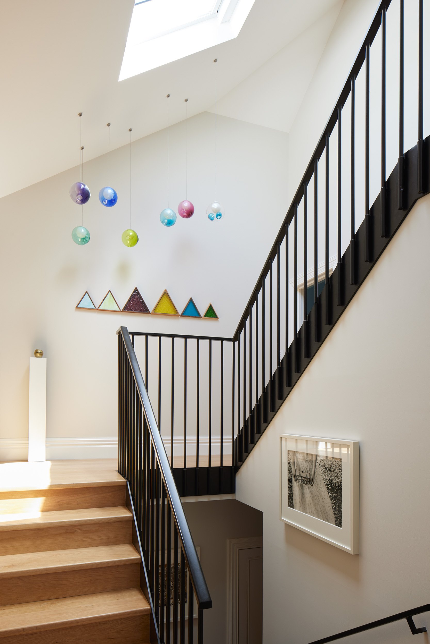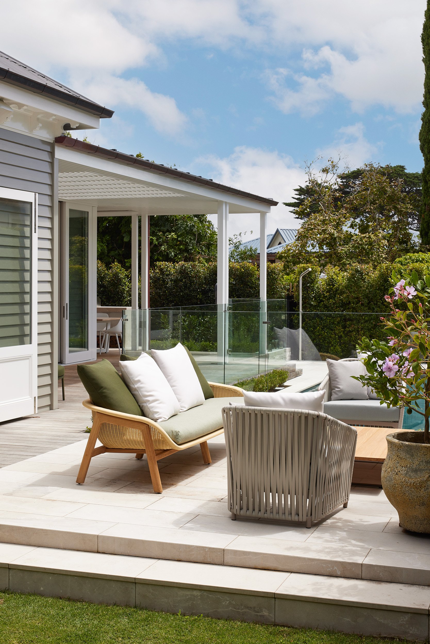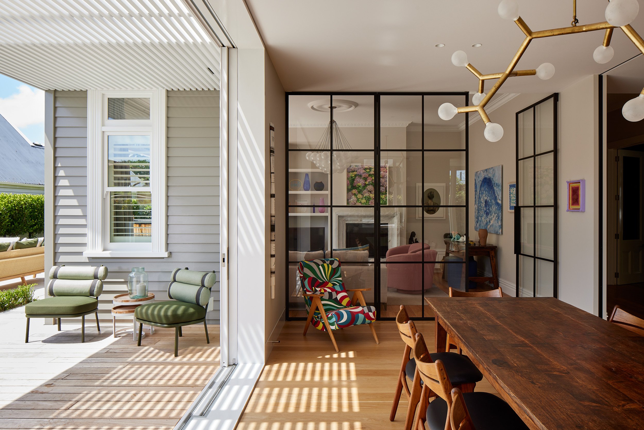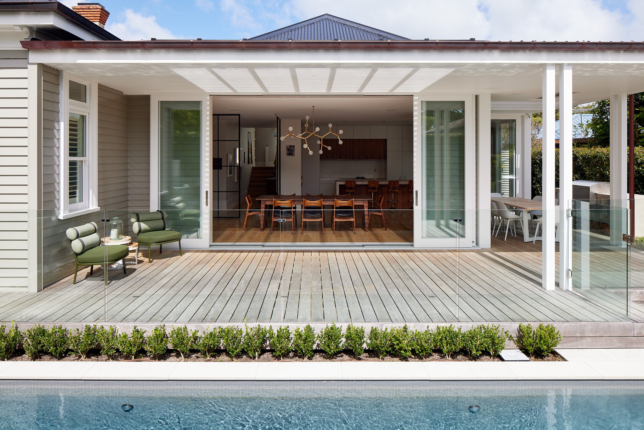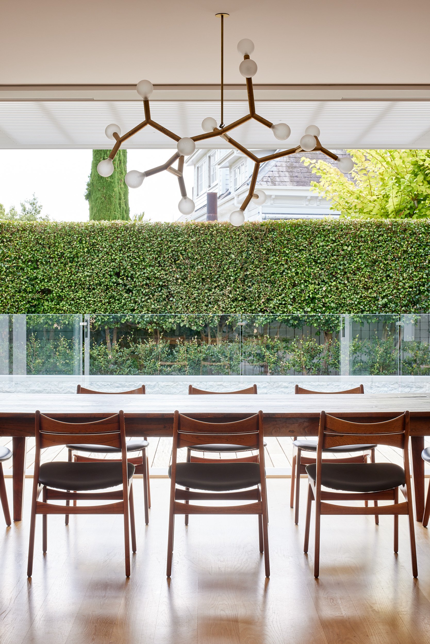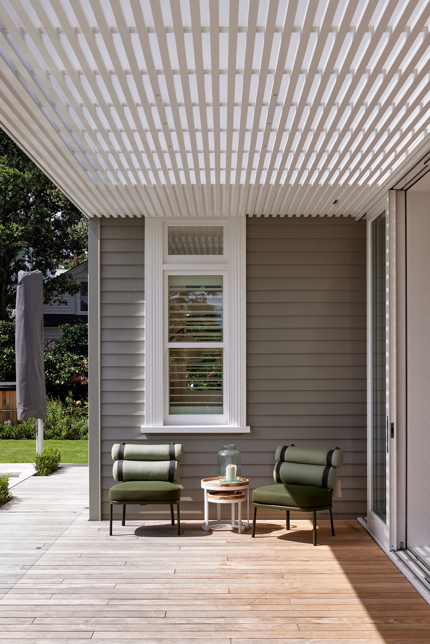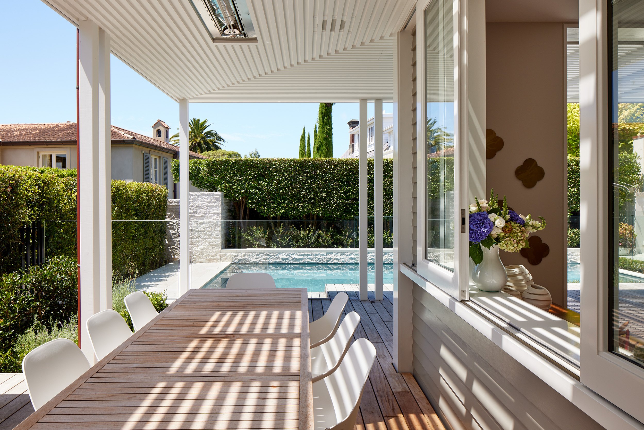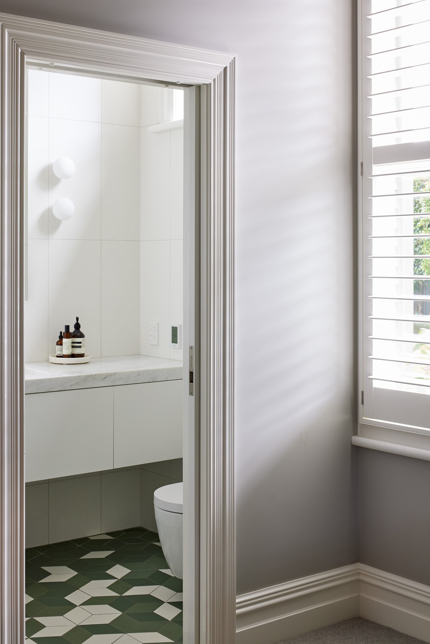Wairangi Villa
The Wairangi house is a careful renovation and extension of a generous Victorian Villa in Herne Bay, Auckland. The original parts of the home were beautiful and in good condition, but prior alterations were poorly designed and didn't suit the families requirements anymore. The family has an extensive modern art collection and enjoy entertaining, so the home needed to accommodate these.
Our approach was to remove the prior additions, and reconfigure the layout to create generous open plan living spaces, with wide visual and physical connections to the existing mature gardens and pool area. The new spaces feature high ceilings and elegant tall timber window joinery, so the modern spaces continue the grand scale of the original villa. Interior detailing includes the insertion of fine steel glazed doors, which enable spaces to be divided but retain lots of light and visual space. Elegant cabinetry and finishes add to the rich experience of this home.
Photography by: Simon Wilson

