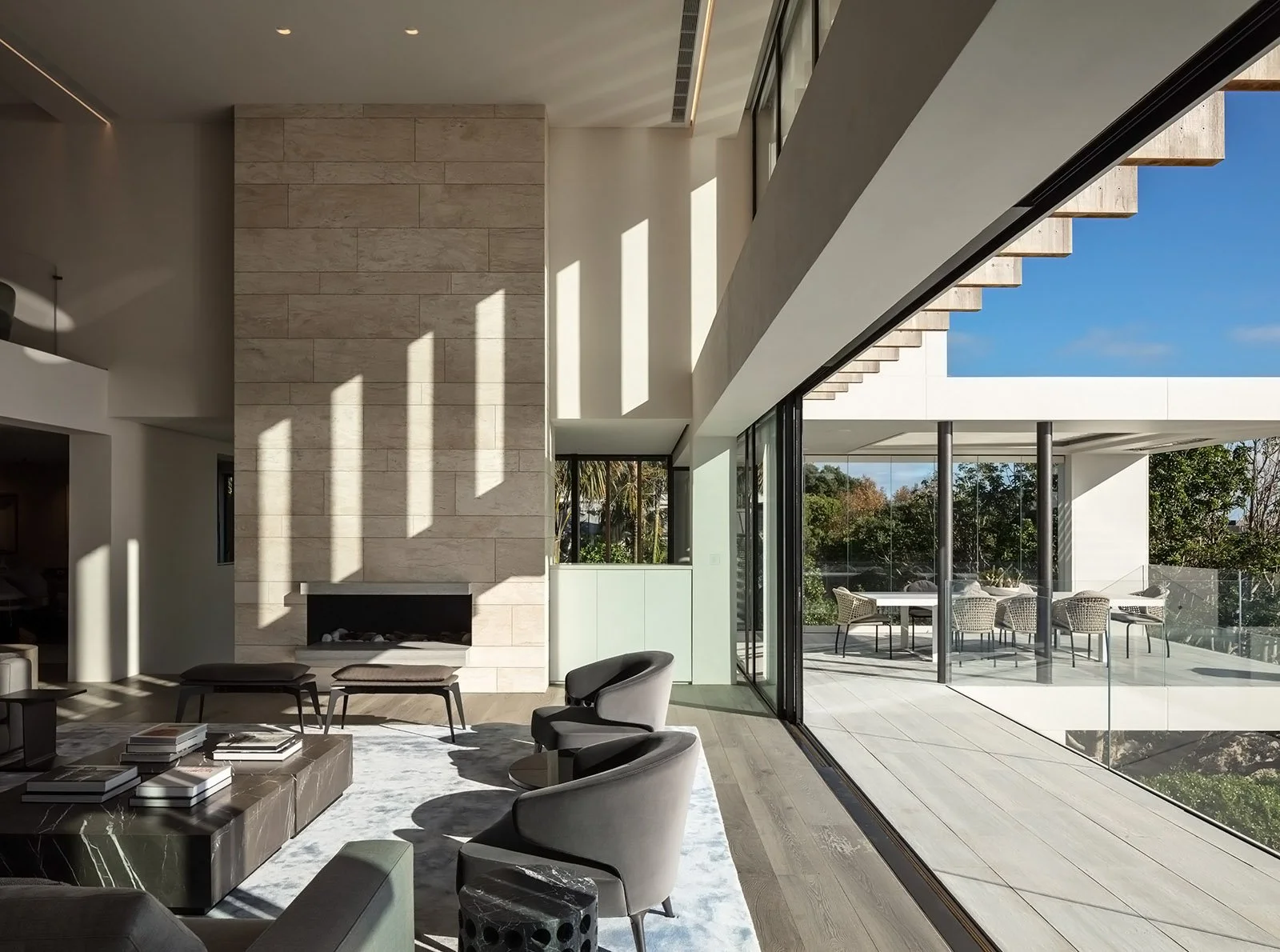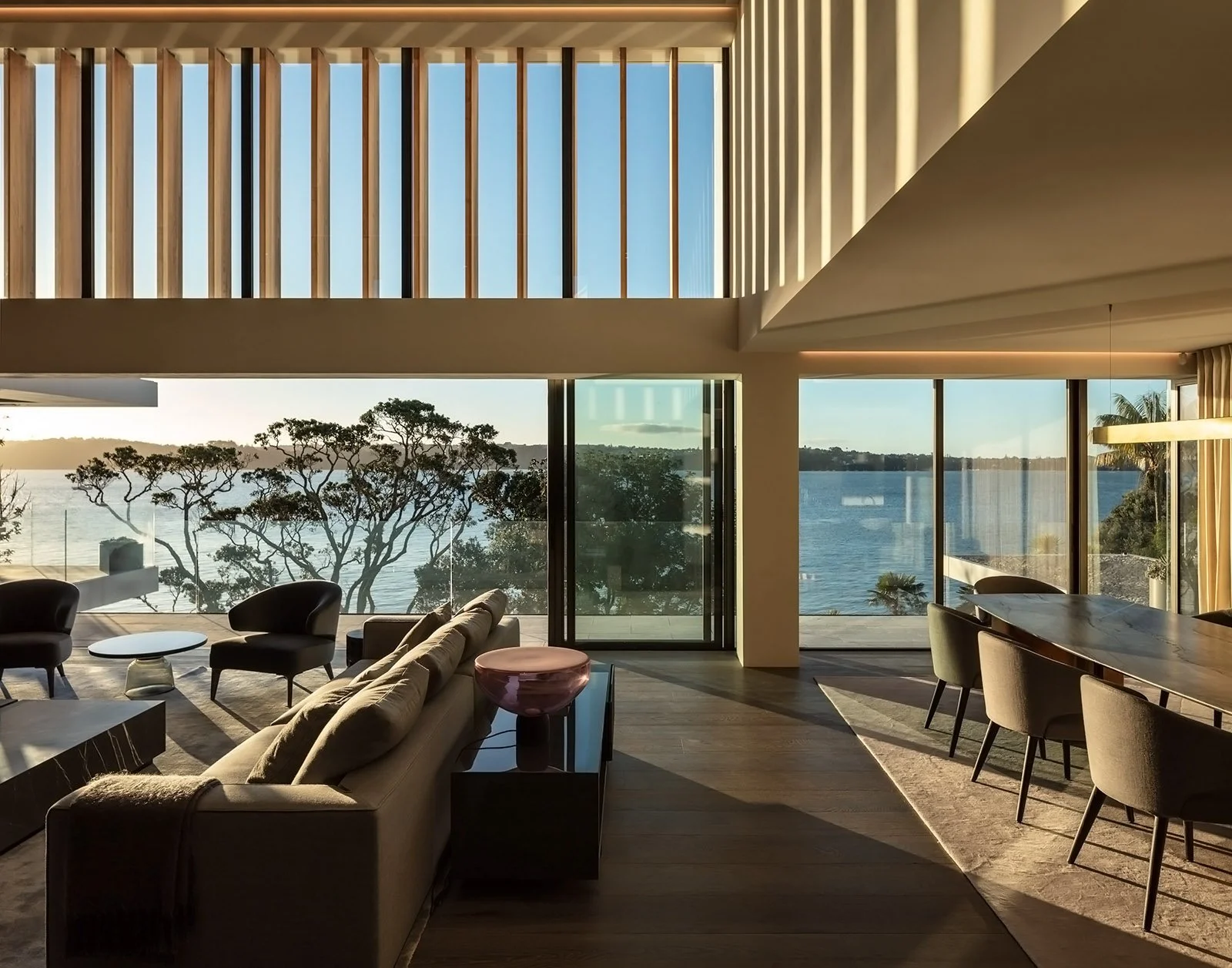Sentinel House
The Sentinel house is a large home on Auckland’s waterfront, spread over 4 levels of spaces facing north to the harbour views. The brief required the conversion of the existing concrete building structure, converting it from multiple units to a single home. The design concept was to create a double height main living space in the core of the home, with new stairwells and outdoor spaces to connect the various levels and exterior areas. A horizon pool is suspended below the tree canopy, whilst terraced gardens lead from the house down to the beach terrace and boatsheds below. The home features a classic palette of pale travertine stone and crisp white concrete, offset with dark steel and teak details.
Photography by Simon Devitt
Construction by Precision Construction Ltd















