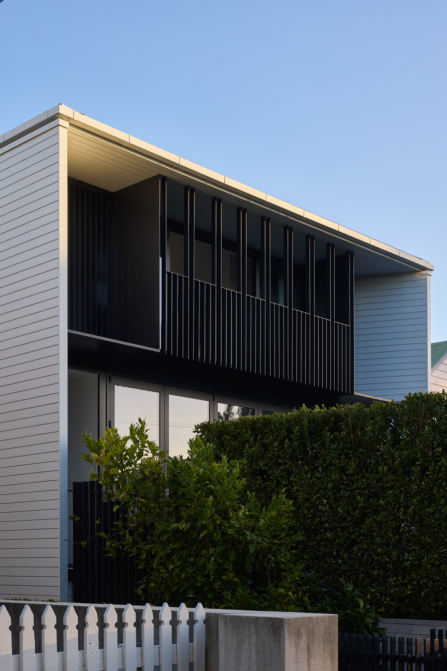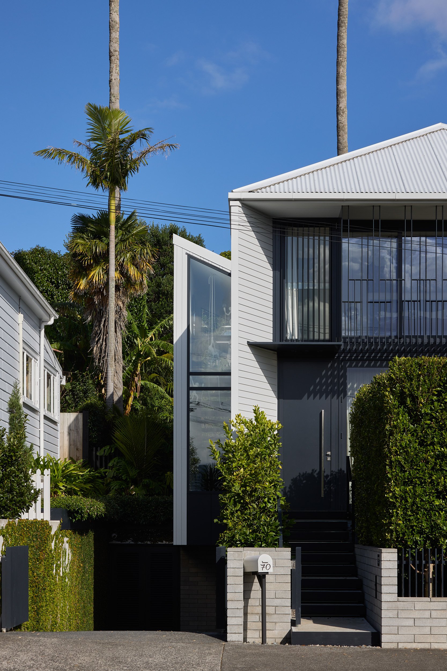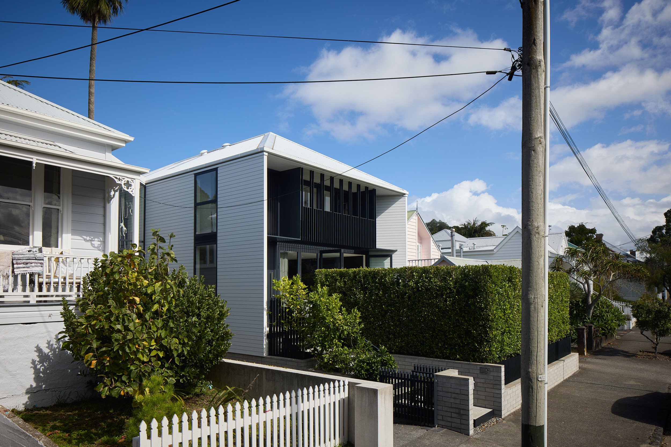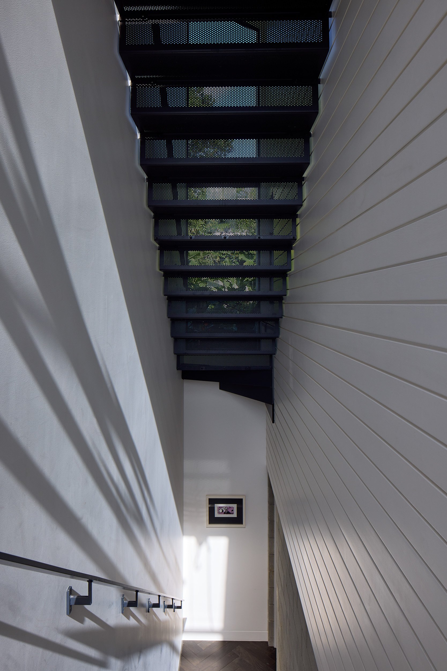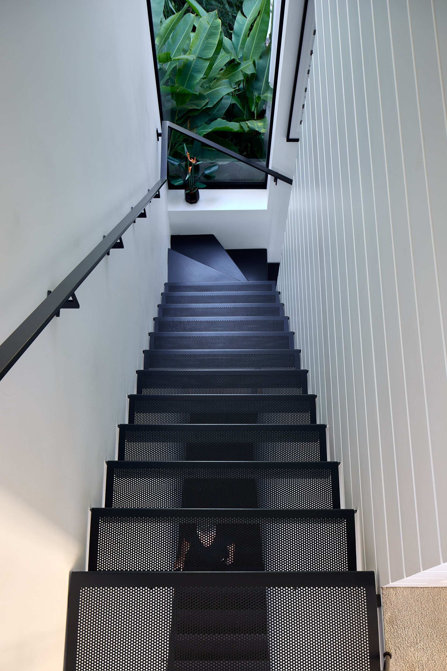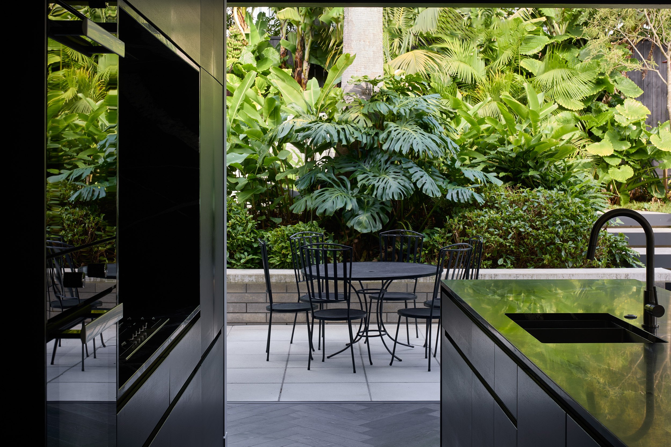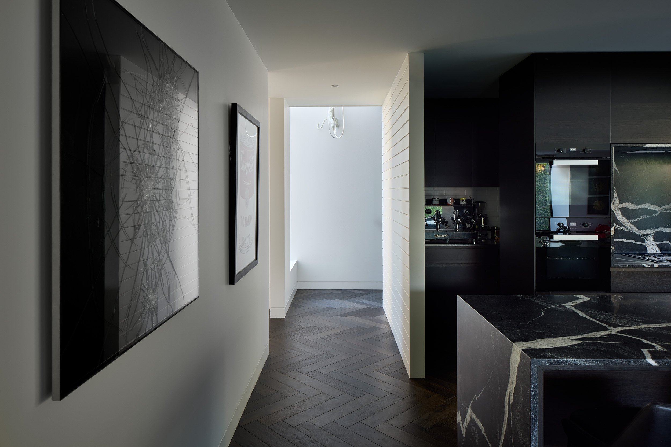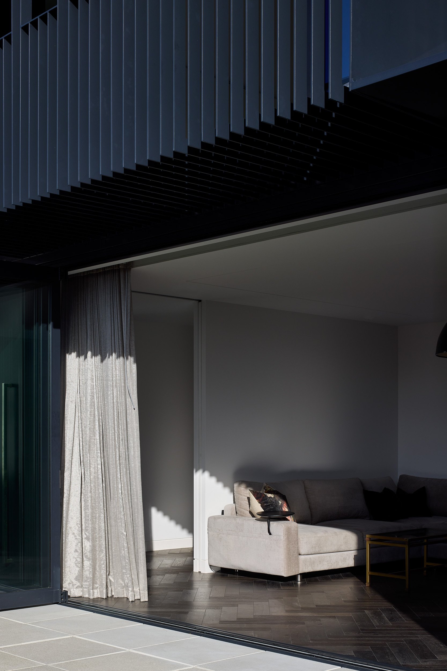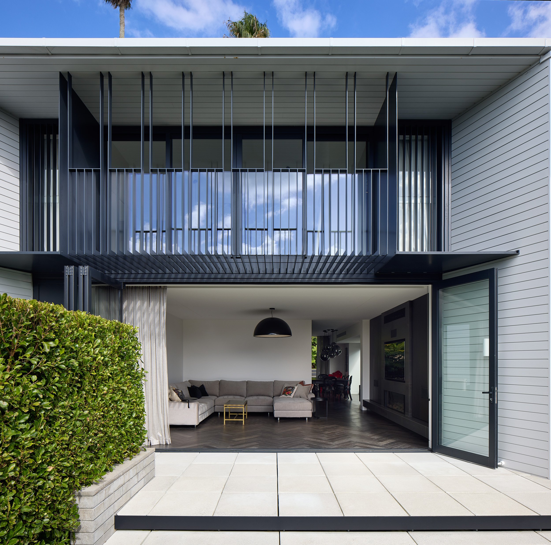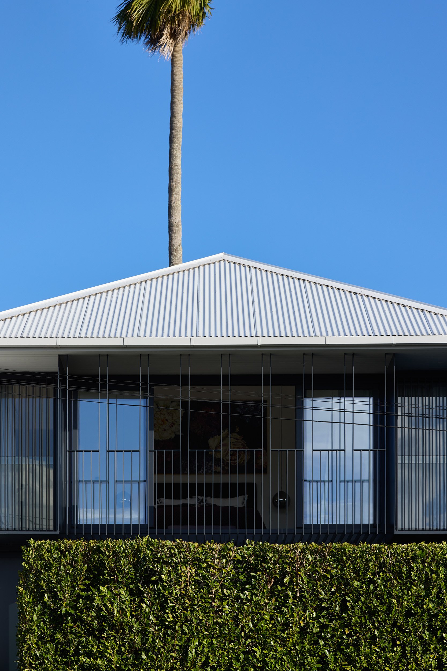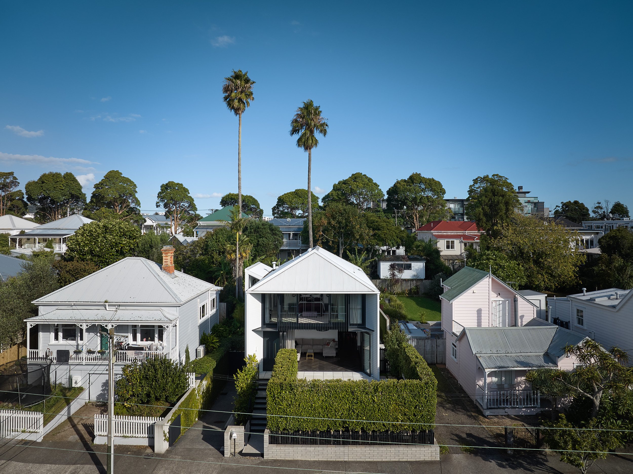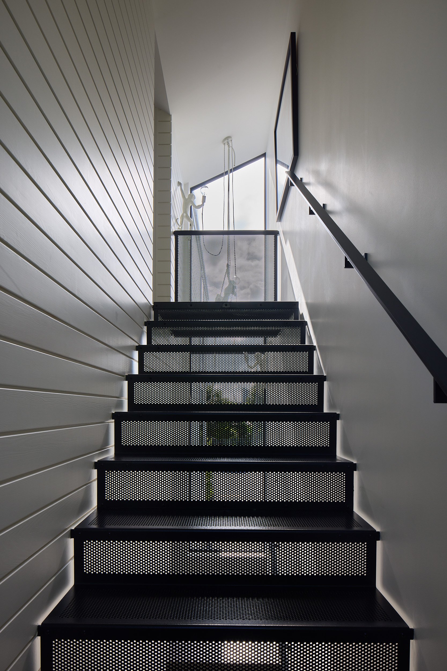Ponsonby House
The Ponsonby house is a new home built on a small site within an inner-city suburb, where council heritage protection zoning both protects existing older dwellings and ensures new buildings are sympathetic to the established character. The clients were a young couple, with a particular requirement for a generous garage and workshop space for working on classic cars and bikes.
The site faced due north across the narrow street, and also had two magnificent old palm trees towards the rear of the site, which were to be kept if possible.
Our design conceals a large garage with turning circle below the home, accessed via a narrow driveway to the east side, so not visible from the street frontage. This preserved the remaining width of the site to enable a north facing two level home with living spaces placed at ground level, and bedrooms above. The open plan living area also fully opens to a lush garden courtyard at the back of the home. The glazed stairwell connecting the 3 levels is set to the side of the house, playing on the idea of a lean-to addition, with a steel mesh staircase providing both a visual screen and a dramatic sense of suspension within.
While capturing the sunlight and wider views beyond the site, we also needed to provide privacy to the home from the street. A steel screen wraps the upper level façade, referencing the wrought iron verandah fretwork of old, while shielding the upper bedroom from passers-by. Cladding of white painted weatherboards and corrugated iron roofing mimic the neighboring dwellings, as does the simple hip roof shape.
Photography by Simon Wilson
