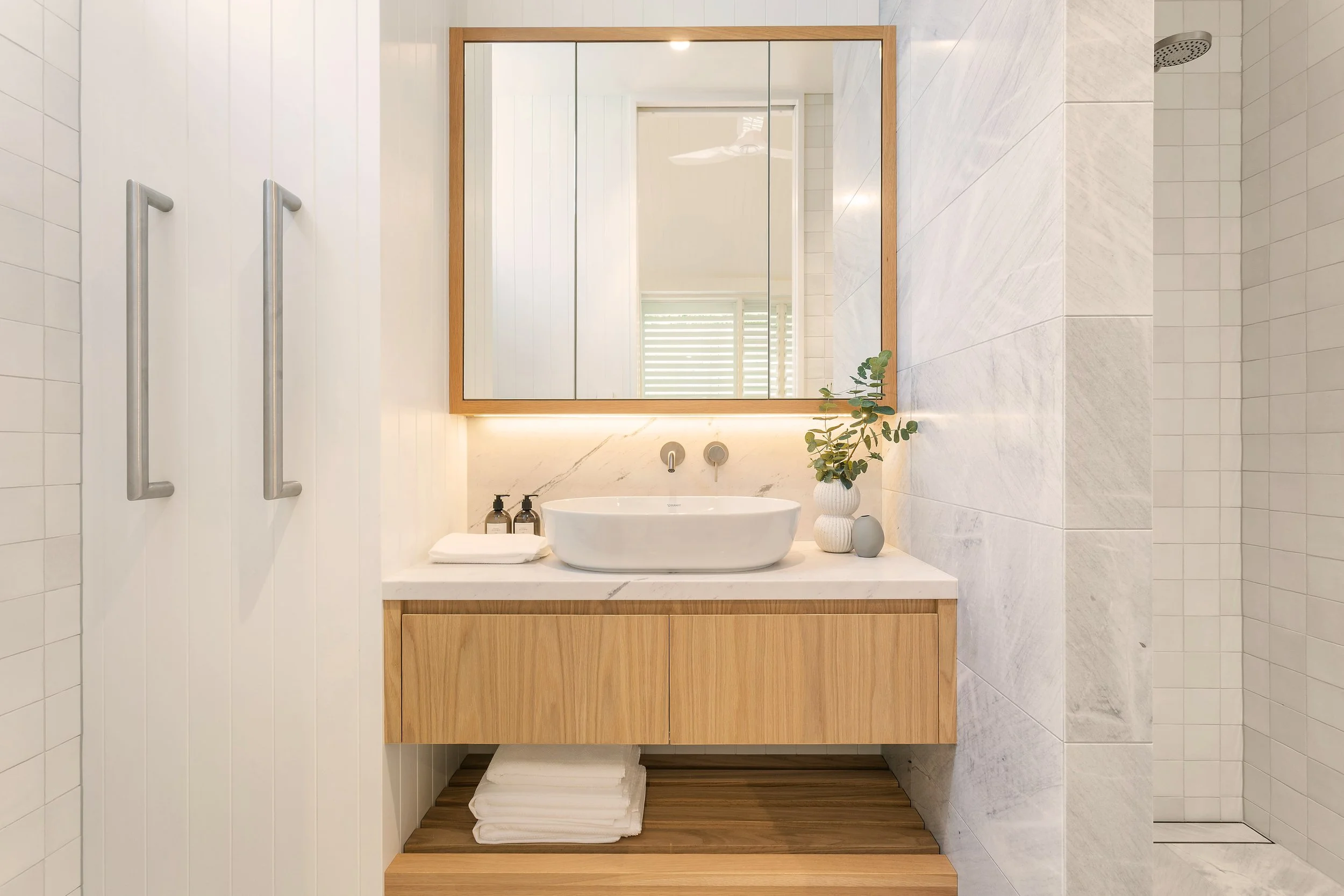Byron House
This project is a new build home located on a small half site in central Byron Bay, Australia, which is a historic character protected area. Local council rules dictate the use of building materials and forms which are in context with the surrounding heritage bungalows.
The site has neighbouring dwellings closely located on three boundaries, with the northern boundary facing into a narrow access laneway. The design response was to design a single level resort style home wrapping around a private central courtyard garden. Living areas connect seamlessly into the garden and plunge pool, with large stacking sliding doors and shuttered screens enabling variable degrees of enclosure. Bedrooms spaces connect into intimate garden courtyards around the edges of the site, creating private outdoor zones which also feature shuttered screens.
The building uses a crisp white palette across both exterior and interior finishes, with timber sarking, timber joinery and shutters capturing the bungalow qualities in a modern way. Generous eaves ensure the building protects against the hot climate, whilst high ceilings provide a luxurious volume to the interior spaces.









